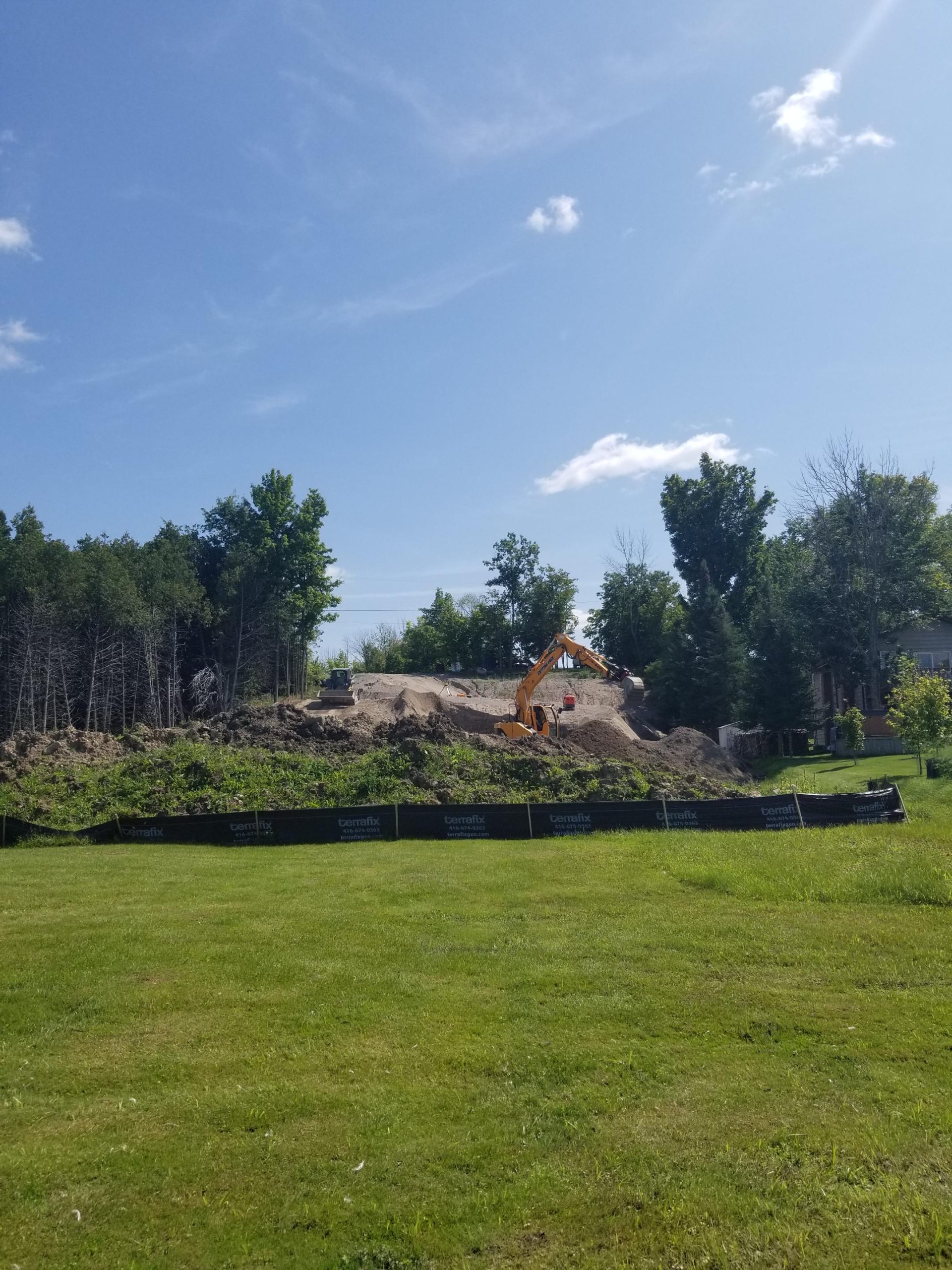Project Overview and Importance of Each Stage
Sometimes the pre-construction of residential buildings can be more complex than when the team finally breaks ground. Earlier this year PRI Engineering’s construction inspection team completed work on the Blue Jay Lane project, which was a multi-disciplinary project that required: i) geotechnical site investigation; ii) grading plan development; iii) stabilization of slopes by means of designing retaining structures; and iv) verification of the construction activities including site bearing conditions for structural loading, verification of compaction of granular materials and compliance with the site grading plan.
Through inspections done by a qualified engineering team is essential to ensure that all construction proceeds according to the design specifications, before construction teams can break ground. Each stage of this project played a crucial role in ensuring the structural integrity and longevity of the new residential development.
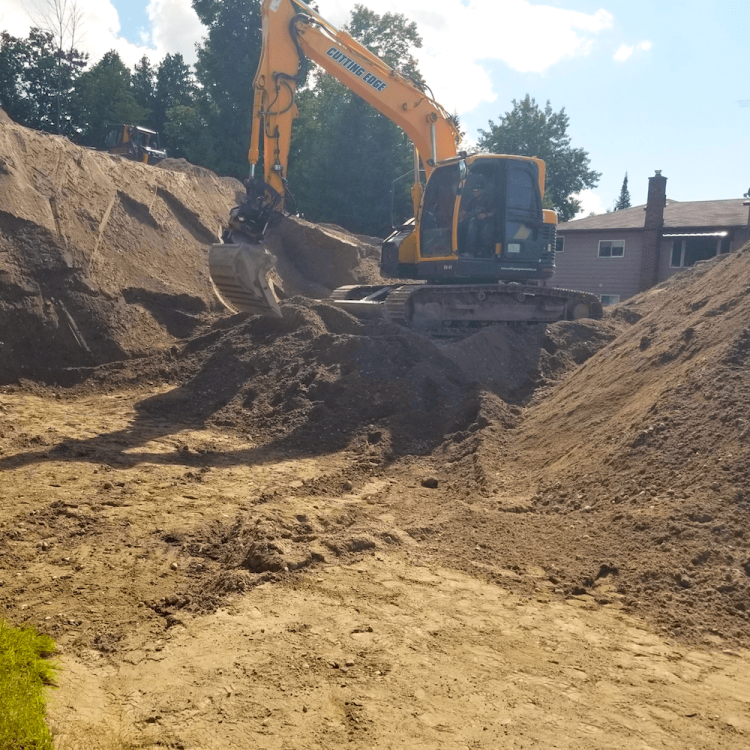
Geotechnical Investigation:
This initial phase is fundamental in any earthworks construction project. A thorough geotechnical investigation helps in identifying and understanding the subsurface conditions, including soil type, bedrock structure, and groundwater conditions. This knowledge is crucial for making informed decisions about the design and construction methods, as well as anticipating and mitigating potential geotechnical risks.
Design of Site Grading:
The grading design is not merely about shaping the terrain for construction, it also involves strategically manipulating the landscape to manage surface water runoff and ensure proper drainage. Effective site grading is vital for preventing water-related issues like erosion and flooding. Potential issues can compromise the structural integrity of the ground and development over time.
Stabilization through Retaining Structures:
In areas with varied topography and where slopes are restricted due to property lines and municipal regulations, retaining structures are essential to prevent soil erosion and landslides, especially in sloped areas. These structures are designed to withstand the lateral pressure of soil and provide stability to the terrain. Their design and implementation are critical for safeguarding the construction area and its surroundings.
Confirmation of Site Bearing Conditions for Structural Loading:
This stage is pivotal in determining the foundation design. Assessing the soil’s bearing capacity ensures that the ground can support the weight of the proposed structure, including both the dead loads (weight of the structure itself) and live loads (weight of the occupants and furniture). Accurate assessment of these conditions is essential to prevent foundation failure and ensure the safety and durability of the building.
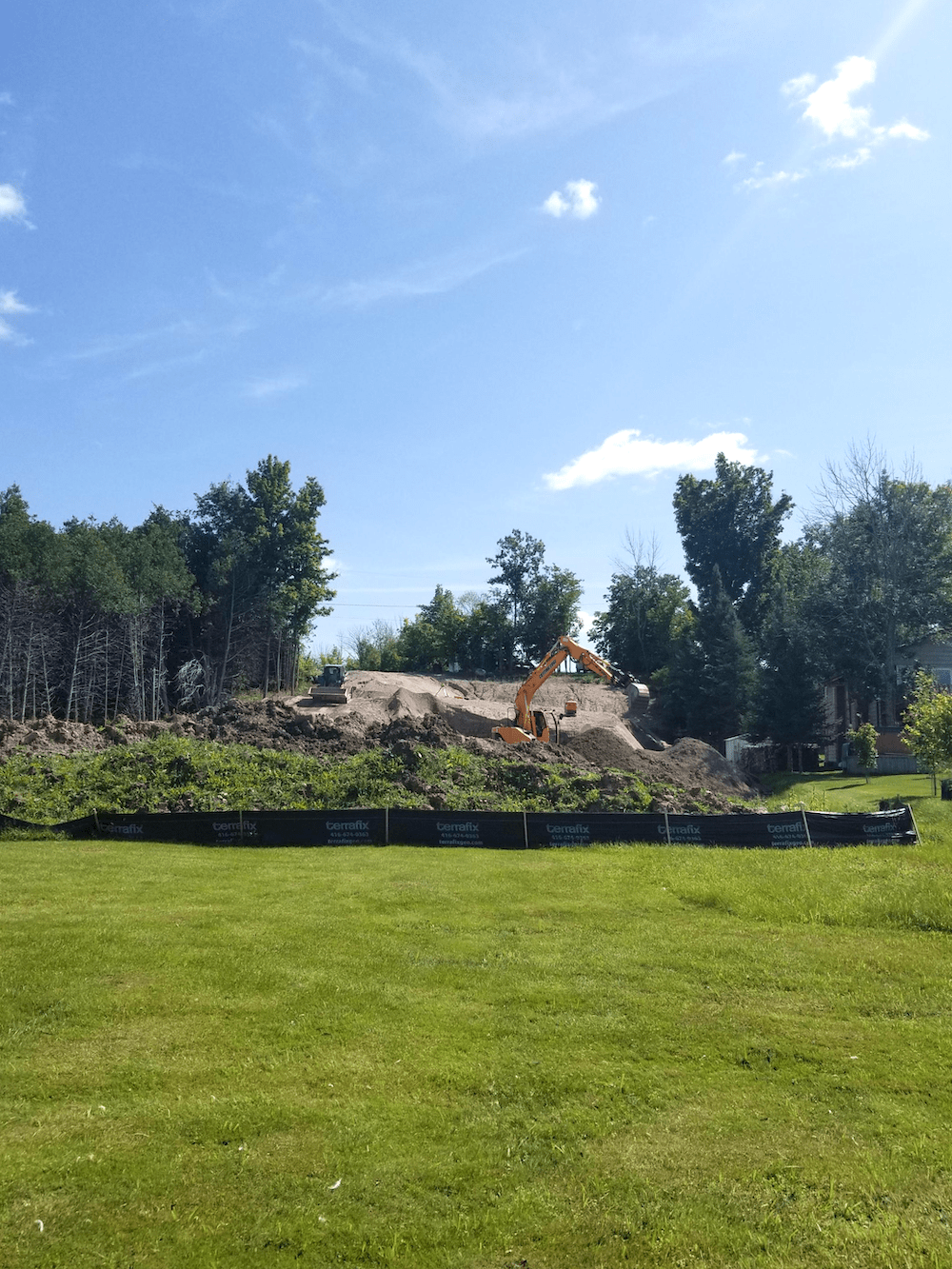
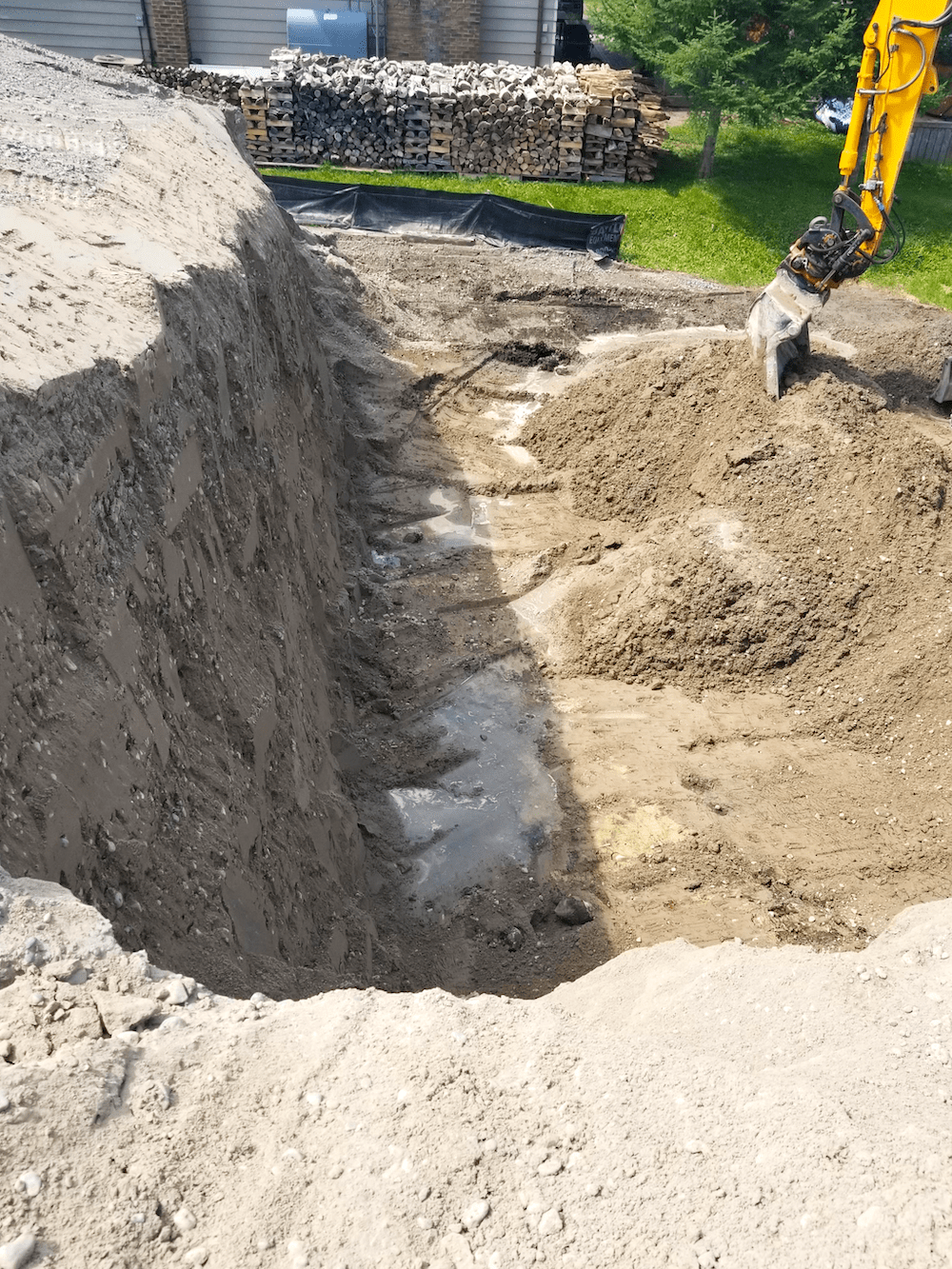
Challenges and Solutions
Geotechnical Investigation:
To begin, our team completed a full geotechnical investigation, which involved a detailed analysis of soil, bedrock, and groundwater conditions. This phase was critical to understand the subsurface profile, which directly influences the design and construction approach.
Design of Site Grading:
The topography of Blue Jay Lane posed significant challenges due to excessive grade changes with the neighbouring properties . We provided two options: i) use of erosion control matting; or ii) use of retaining walls in development of the grading plan that ensured proper drainage and minimized erosion risk, maintaining the natural landscape integrity. The retaining wall option was selected.
Stabilization with Retaining Structures:
Given the terrain’s complexity and the design of the site grading, it was necessary to design effective retaining structures. These structures not only support the land but also protect the development from potential land movement, ensuring long-term stability. The retaining walls utilized geogrid due to the height of the retaining walls.
Our team employed sophisticated structural analysis software to simulate various load scenarios and soil-structure interactions. This allowed us to design retaining walls that were not only structurally sound but also environmentally sensitive, minimizing the impact on the surrounding landscape.
Confirmation of Site Bearing Conditions:
A pivotal aspect of our work involved confirming the site’s bearing capacity. This step was especially important as it allows us to ensure that the proposed residential structure and retaining wall would be supported adequately, considering the expected loads.
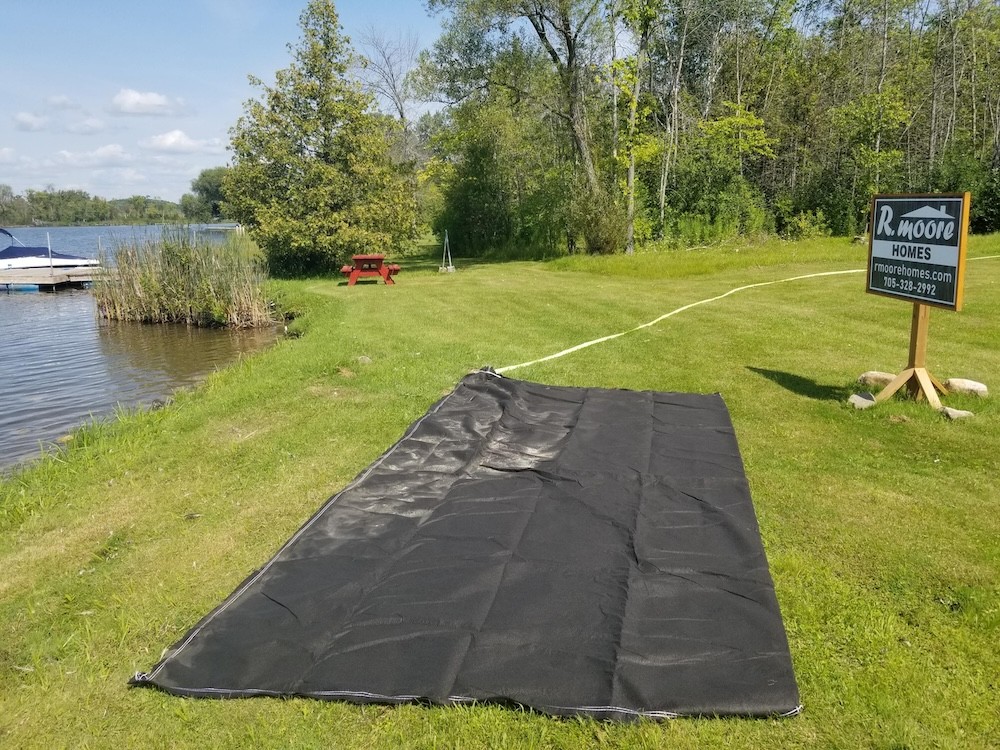
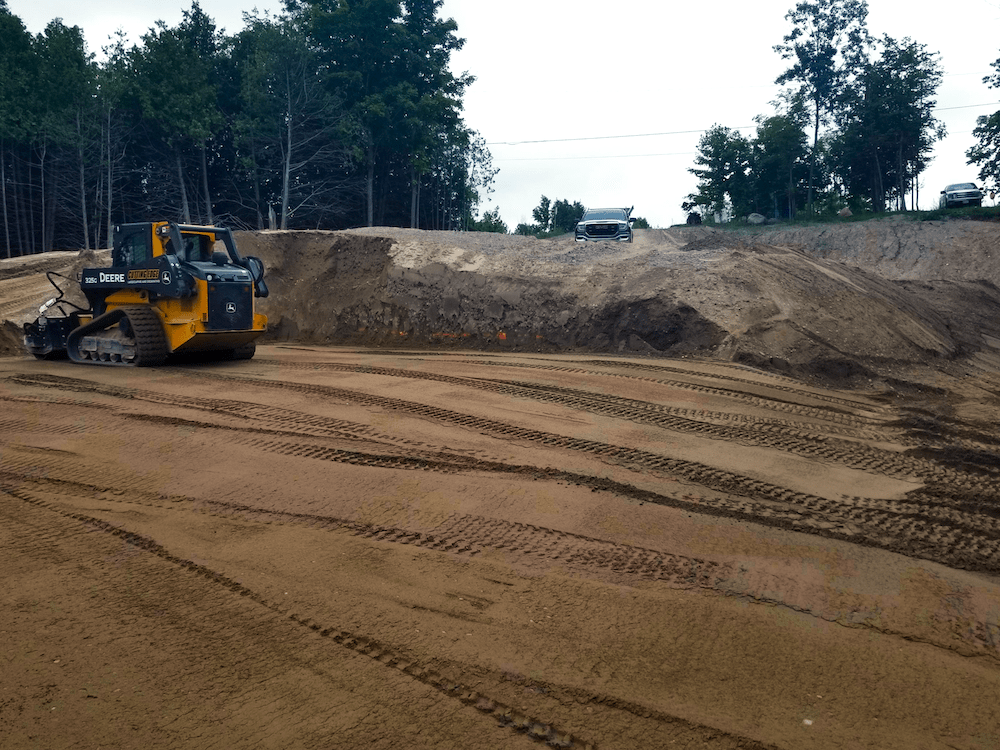
PRI’s Innovative Approach and Technical Expertise
Our team’s innovative approach and technical expertise were evident throughout the project. We utilized industry standard practices for soil testing and site analysis. The design of the retaining structures involved meticulous planning and consideration of various factors, such as soil type, slope, and potential environmental impacts. Here’s a breakdown on how we applied our expertise:
Advanced Soil Testing and Site Analysis:
Utilizing industry standard practices, our team conducted comprehensive soil testing and site analysis, which included detailed soil composition profiling by means of a geotechnical test pit investigation. The ability to test in-house allows for us to closely monitor and analyse the results.
These techniques provided us with critical insights into the subsurface conditions, which were vital for the planning and execution of the project.
Integration of Geotechnical and Structural Engineering:
Our project’s success hinged on the seamless integration of geotechnical and structural engineering principles.
By closely collaborating, our geotechnical engineers and civil engineering we developed solutions that were both technically sound and practically feasible. This multidisciplinary approach ensured that all aspects of soil behaviour, structural loads, and environmental conditions were considered holistically.
Customized Solutions for Unique Challenges:
Each aspect of the project was approached with a mindset to develop customized solutions.
For instance, in stabilizing the subgrade, our team designed specific compaction and reinforcement strategies tailored to the unique soil conditions of the site. Similarly, the foundation subgrade inspection process was adapted to suit the specific requirements of the project, ensuring the highest standards of quality and safety.
Ensuring Safety and Compliance
Safety and regulatory compliance were paramount in our approach. We adhered to stringent industry standards, legislated regulations and local building codes. Our solutions not only addressed the immediate needs of the project but also considered long-term implications, ensuring the development’s safety and sustainability.
Community Influence
The completion of the Blue Jay Lane project marks a significant achievement for PRI Engineering and our client. The residential development is set on a solid foundation, thanks to our thorough geotechnical investigation and innovative engineering solutions. This project exemplifies our commitment to delivering high-quality, reliable, and sustainable engineering solutions, contributing positively to community development.
The Blue Jay Lane project is a testament to PRI Engineering’s capability to undertake multidisciplinary projects. By combining the in-depth investigation with design, it was ensured the successful completion of a safe, stable, and sustainable residential development. This project underscores our dedication to excellence in geotechnical engineering, setting a benchmark for future endeavours.
